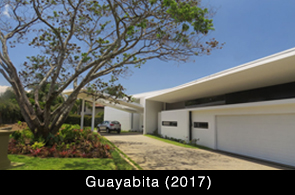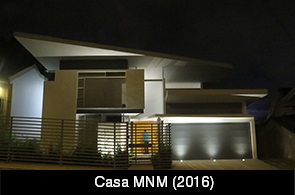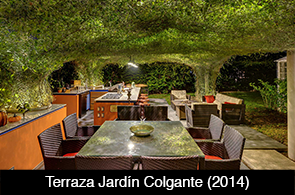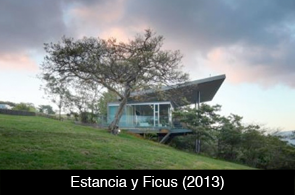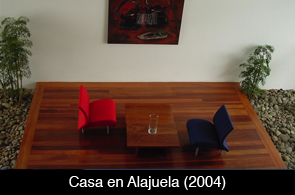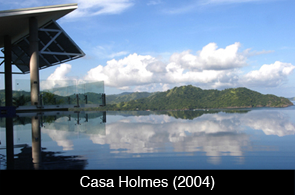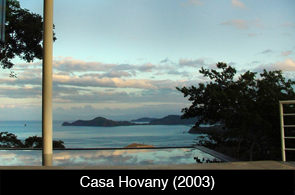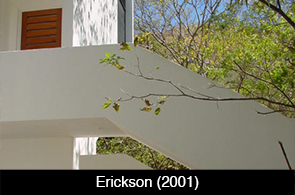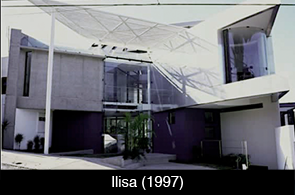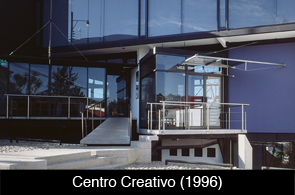Casa Guarumos
This is how we put decades of local building experience to the test. We started with a steep jungle lot facing the ocean. The best view and ocean breeze are at the highest point but so is the sharpest incline. To build your dream home there, you need to make a vehicular bridge over a stream, a ramp and a landing on stilts, then have a funicular to take you up to the house. Furthermore, because of the steep terrain and narrow lot, half of it is to be dug into the hillside from which the other half cantilevers over the hill itself. After all this, you get a perfect sanctuary home, just ask the sloth found in the pool one morning.
Publications
Data:
Location: Manuel Antonio, Quepos.
Construction year: 2006-2014
Architectural design: Arq. Victor Cañas
Design team: Arq. Sara Araya, Arq. Andrés Cañas, Arq. Ricardo Chaves
Structural engineering: Ing. Rafael Cañas Ruiz, Ingeniería Cañas
Electrical engineering: Ing Roberto Vargas Dengo, Ing. Christopher Jenkins MacDonald
Mechanical engineering: Ingeniería Cañas
Windows design: Arq. Rodolfo Vargas
Ilumination design: Cañas Arquitectos, Highlights de CR.
Photography: Victor Cañas, Ricardo Chaves,Jordi Miralles



















































