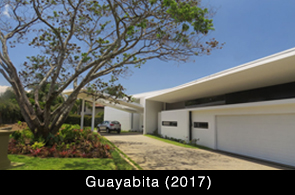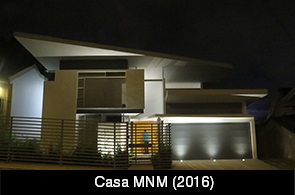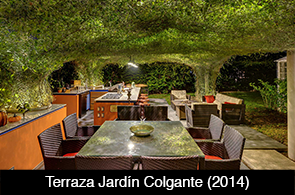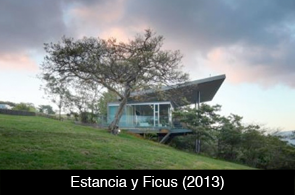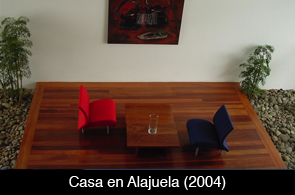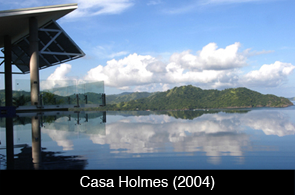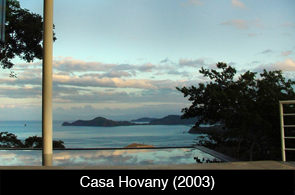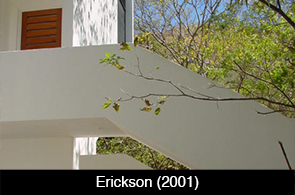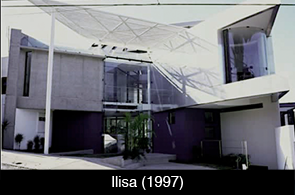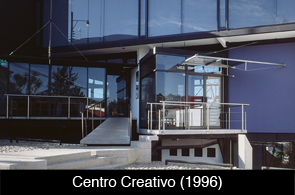Novara
About the project
This is the first residential project built by a mainstream developer in the country to use contemporary design.
Novara was a joint project with the developers, Desarrollos Vivicon.
Working close with the developers and we designed 5 types of houses based on their previous successful experience in developing middle class housing.
The 5 different designs are all 2 story row houses which vary mostly in their construction area and the sizes of the lot. The floor plan very similar in all cases, having a living, dining kitchen laundry and a powder on the ground floor and 3 bedrooms 2 bathrooms on the second floor.
The roof is slanted towards the back of the houses to provide a high ceiling master bedroom, giving it a spacious airy and light atmosphere.
Aluminum parasols were used to protect the master bedroom from the strong tropical sun.
A play of volumes, movable louvres, and glass panes along with a fixed colour scheme help in unifying the street facing facades












